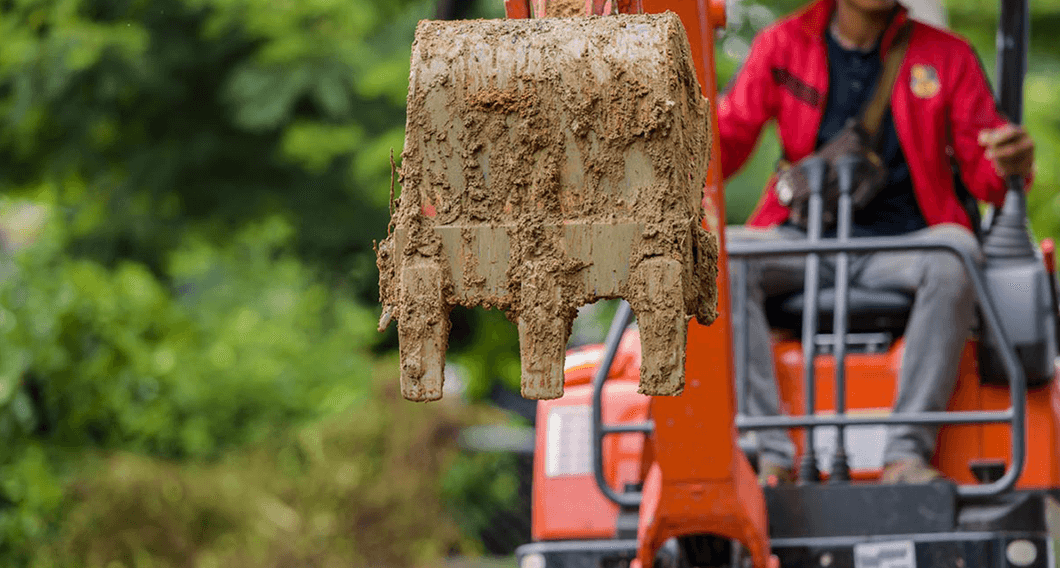
Once you’ve hired your shed builder and got your permits approved, there are still a few more steps you need to get ready before construction on your shed can start.
By being prepared you’ll be able to avoid any delays in getting building started and the job finished.
Here’s our recommended list of tasks to be addressed before shed construction begins:
Most importantly have a have a chat with your builder. It’s good to be clear on responsibilities from the start to avoid any delays or confusion. They will be able to give you clear advice on what needs to happen for your particular job.
They may also have recommendations or source quotes from trusted partners who can undertake some tasks such as excavation or concreting.
Ask your builder to confirm the dates they’ll be starting building. Also get a clear indication of start and finish times and which days of the week they’ll be at your site. This way you can be prepared from the moment they arrive.
The majority of builders will require a deposit to be paid prior to construction commencing. Get a clear indication from your builder of the impending payment schedule. Ensure all payments are made accordingly.
The customer is responsible for advising on the exact location and positioning of your building. Details you need to be aware of include.
According to the Practice Note 2016-32 issued January 2016, the Building Act 1993 does exempt freestanding Class 10a buildings – (i.e. shed, carport or garage) – from requiring building permits if:
Your site where the shed is being constructed needs to be flat and level.
We recommend you engage relevant professionals to undertake the levelling of your site.. They can also provide advice on excavation, back-fill, soil compaction, retaining walls and drainage.
Gerard from Trusteel suggests getting a local excavator to cut down on travel costs, as well as, tap into local knowledge.
Before construction on your shed can begin you must ensure the site is safe to work on. This includes the site being clear of all obstructions and impediments such as trees, overhanging branches, underground services, excess soil, rubble, rubbish and so on.
Ideally, the site must be level with additional clear space around the proposed building being a minimum of 1 metre for domestic or 3 metres for commercial/ industrial buildings.
Be sure to speak with your appointed builder to understand all requirements that have to be considered to make your site suitable.
If we cannot access it, we cannot build on it.
Your site needs to provide all weather access for tradesmen’s vehicles, trucks, cranes, equipment and so on. Of course, the size and type of shed construction will stipulate the level of access required.
We need reliable access to fresh water and 240-volt single-phase power throughout the construction.
For commercial works, the provision of toilet and lunch room facilities is required to be compliant with Occupational Health & Safety guidelines.
Again – it’s really important to ensure there is clear communication between yourself and the shed builder. By getting a clear understanding of your responsibilities you will minimise any disruptions to getting your shed built.
Need to talk to someone about a shed?
Find out more about us