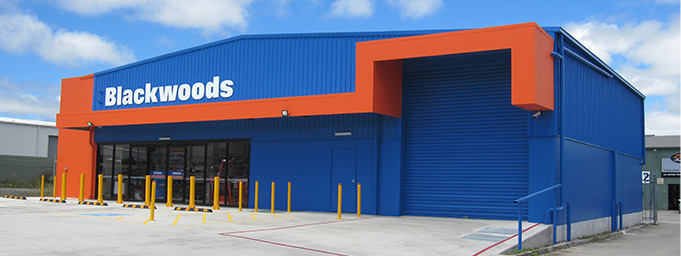The school required a large undercover area over an existing open courtyard to protect students and teaching staff from the weather and provide an assembly point as required. Prime painted UB Columns and OWJ Rafters were used to blend with the existing colour scheme along with corrugated gable end cladding which enhanced the overall appearance of the structure. Additional wall cladding down to the existing building provided extra weather protection. The school subsequently added netting under the rafters to keep nesting birds at bay.


To Speak To The Trusteel Team Call Us On
03 9560 4322